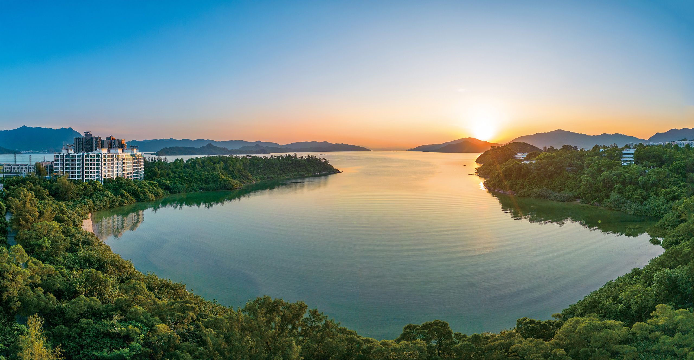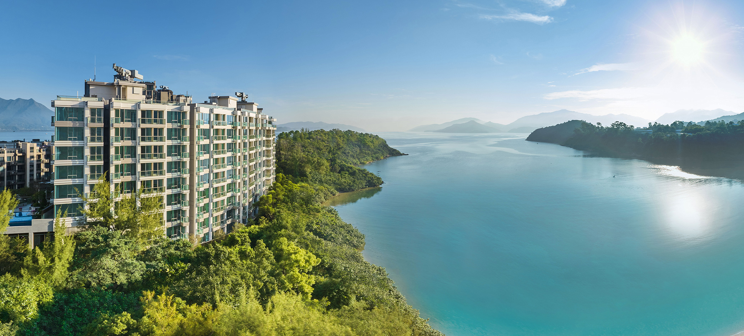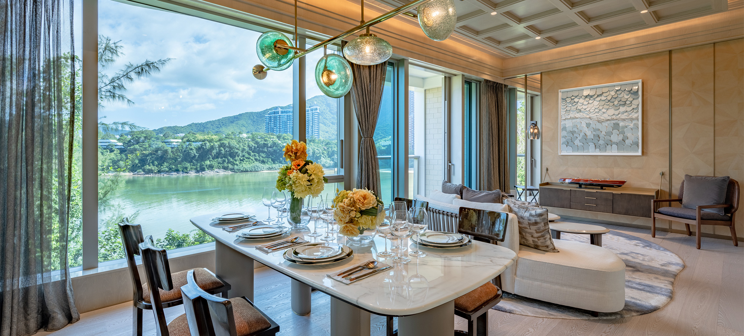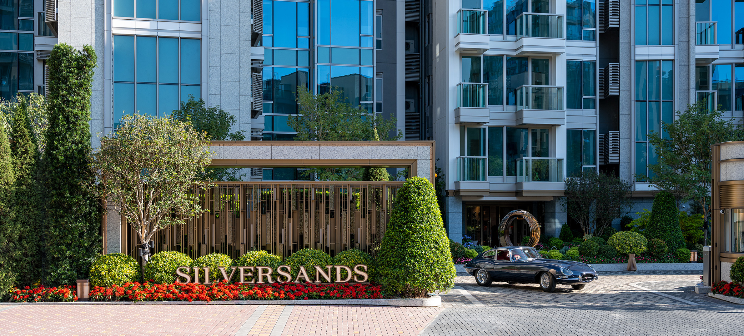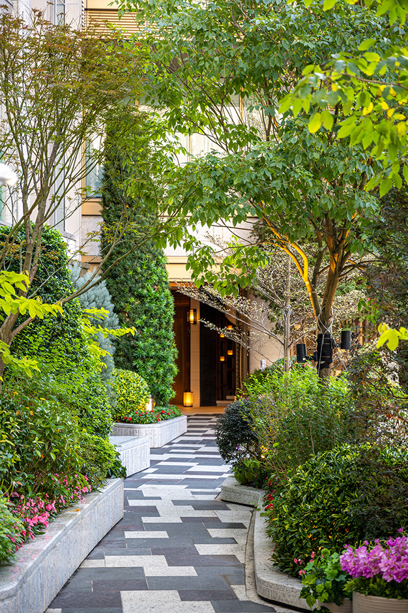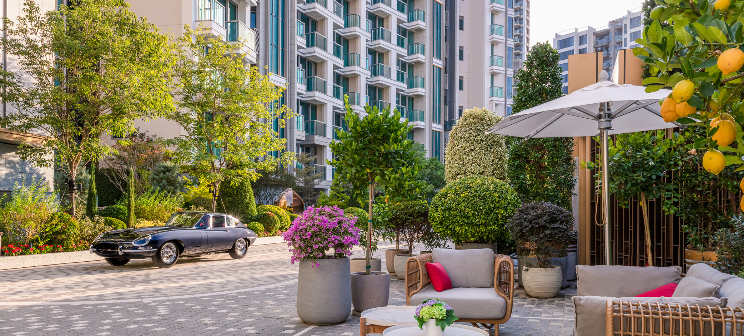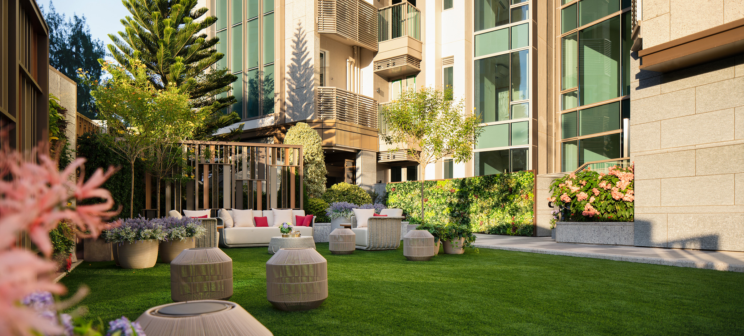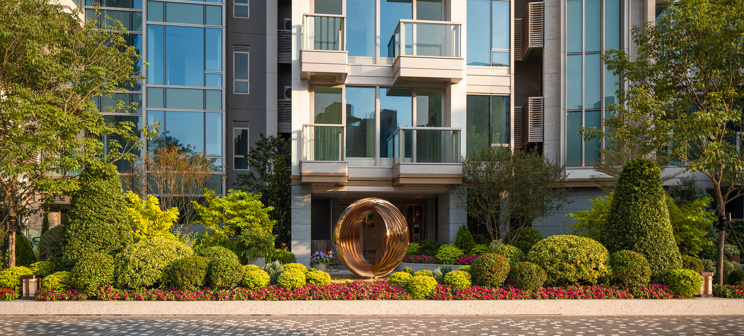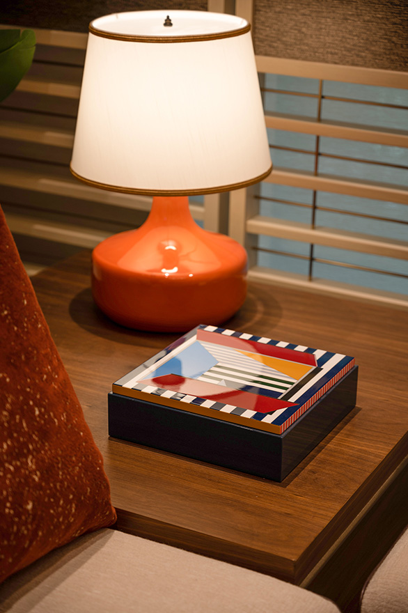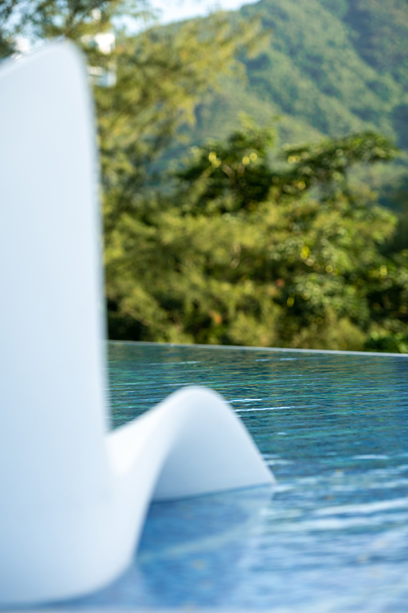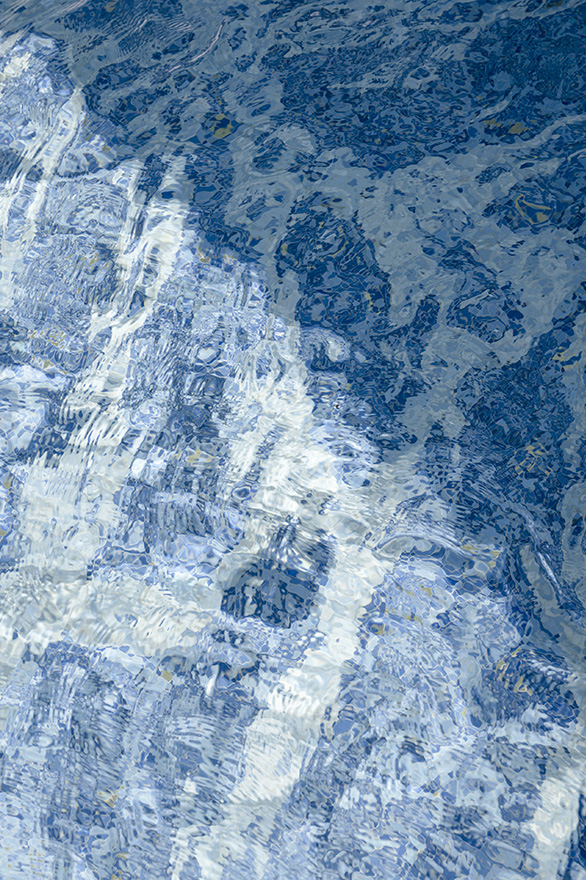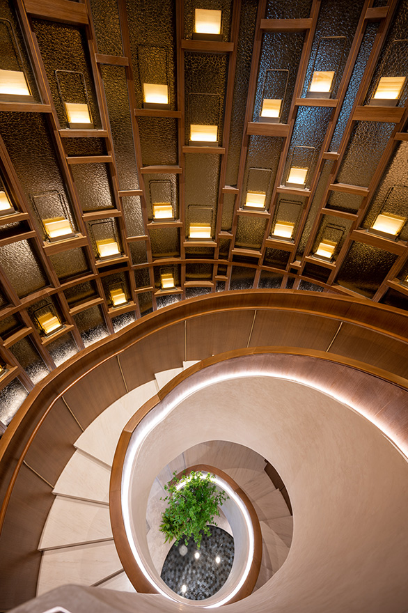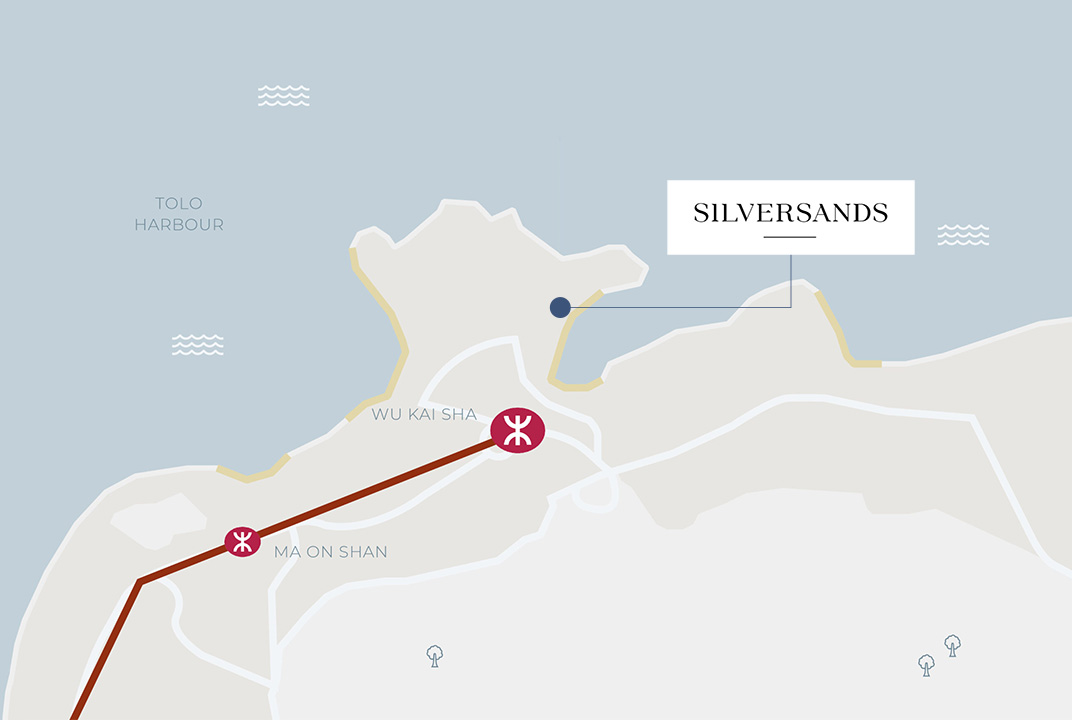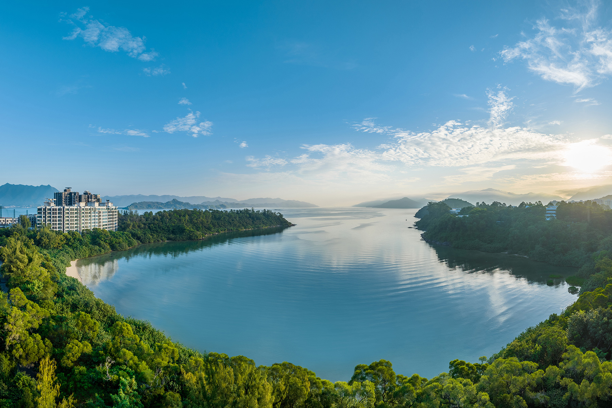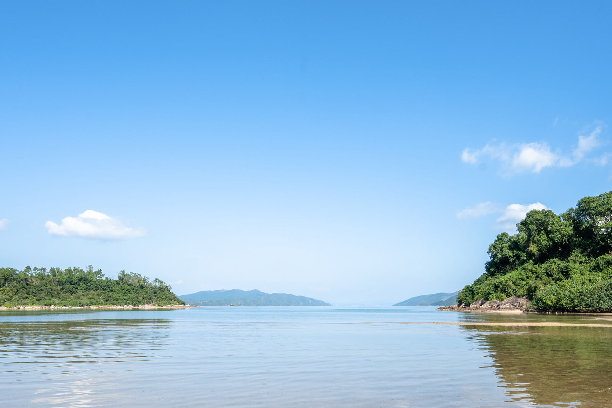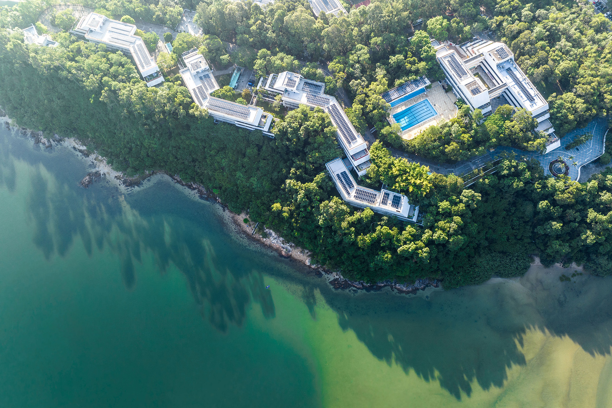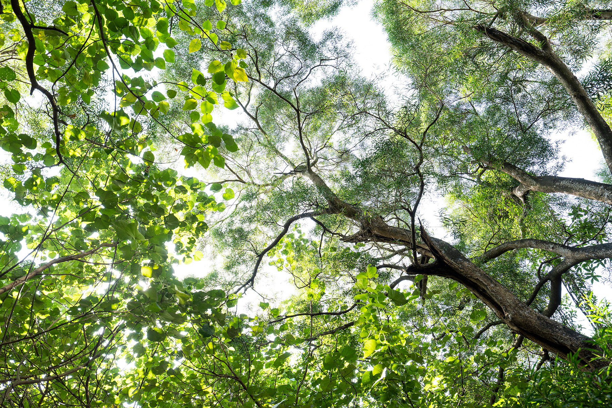Name of Street and Street Number of the Development: 8 Yiu Sha Road | District: Ma On Shan | Website address: www.silversands.hk#
The photographs, images, drawings or sketches shown in this advertisement/promotional material represent an artist’s impression of the development concerned only. They are not drawn to scale and/or may have been edited and processed with computerized imaging techniques. Prospective purchasers should make reference to the sales brochure for details of the development. The Vendor also advises prospective purchasers to conduct an on-site visit for a better understanding of the Development, its surrounding environment and the public facilities nearby.
This advertisement/promotional material shall not constitute or be construed as giving any offer, representation, undertaking or warranty whether express or implied by the Vendor.
Vendor: Pacific Asia Limited | Holding companies of the Vendor: Tsim Sha Tsui Properties Limited, Sino Land Company Limited, King Chance Development Limited and Giant Vantage Limited | Authorized Person for the Development: Ip Kar Wai Kelvin (until 24 August 2021), Leung Kit-Man Andy (from 25 August 2021) | The firm or corporation of which an Authorized Person for the Development is a proprietor, director or employee in his or her professional capacity: Ronald Lu & Partners (Hong Kong) Limited | Building Contractor for the Development: Wecon Construction & Engineering Limited | The firm of solicitors acting for the Owner in relation to the sale of residential properties in the Development: Woo Kwan Lee & Lo | Authorized institution that has made a loan or has undertaken to provide finance for the construction of the Development: Hang Seng Bank Limited (Note: the relevant undertaking has been cancelled) | Any other person who has made a loan for the construction of the Development: King Chance Development Limited | Prospective purchasers are advised to refer to the sales brochure for any information on the Development. Please refer to the sales brochure for details.| #The address of the website designated by the Vendor for the Development for the purposes of Part 2 of the Residential Properties (First-hand Sales) Ordinance. | This advertisement/promotional material is published by the Vendor or is published with its consent.
Date of Production: 15 February 2023
